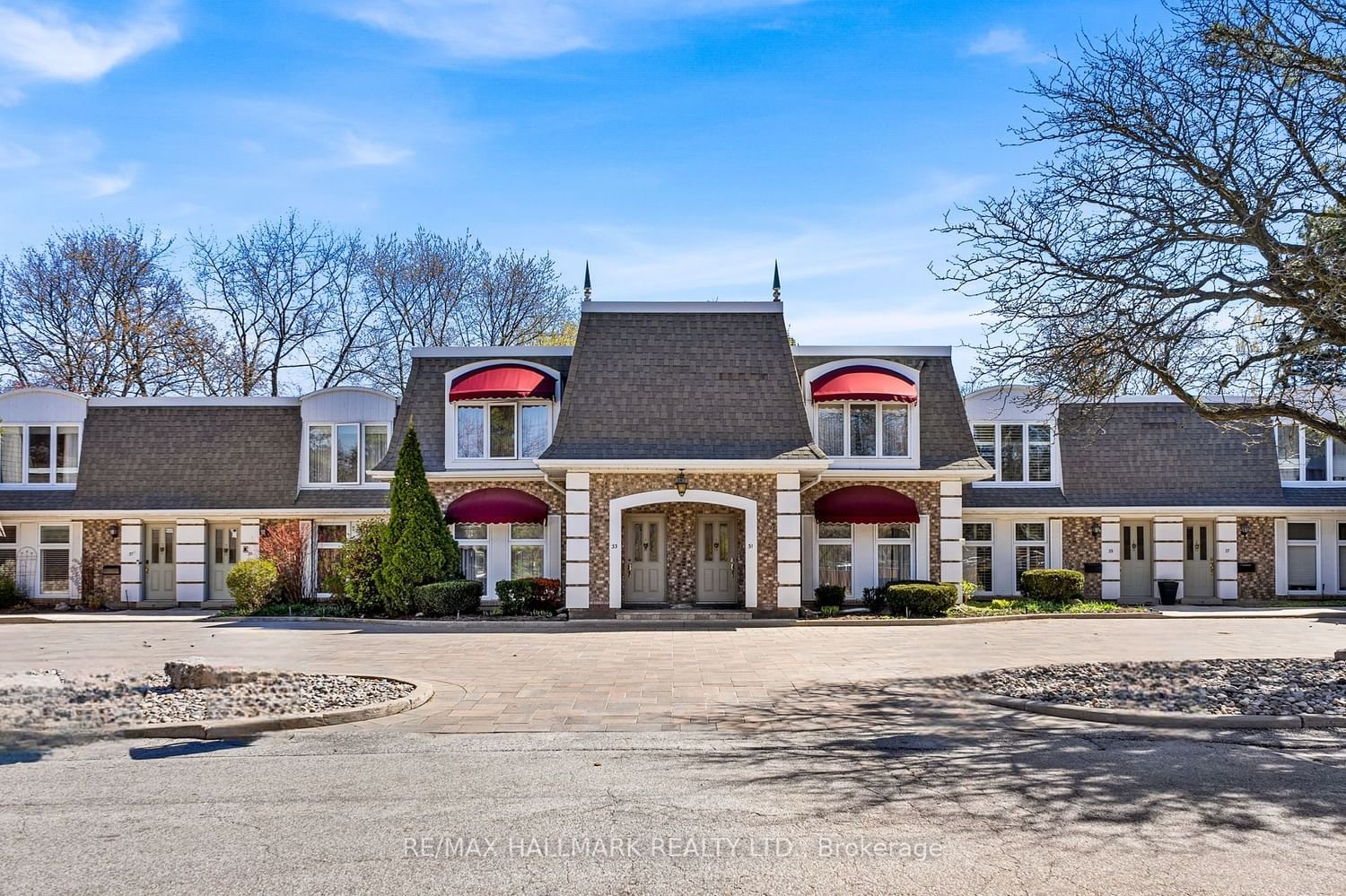$1,149,000
$*,***,***
3+1-Bed
4-Bath
1600-1799 Sq. ft
Listed on 4/30/24
Listed by RE/MAX HALLMARK REALTY LTD.
Style and grace epitomize this beautiful home in coveted Bayview Village! Lovingly maintained with custom updates, explore luxurious details throughout including wood floors, crown moulding, tasteful wainscotting, modern pot lights, and large windows/skylights that allows the natural light to stream in. Entertaining-worthy, the open-concept living and dining rooms include a beautiful fireplace feature with a built-in media centre and decor shelving, custom wired art lighting, and a double walk-out to the private, fully landscaped backyard. The updated kitchen with breakfast area is a culinary delight with modern stainless steel appliances, stone counters, tile backsplash, built-in hutch, and large windows with California shutters. Sweet dreams in the large primary bedroom that boasts two double closets with custom organizers and a thoughtfully designed ensuite with double sinks, stone counters, and a water closet for added privacy. The well-appointed bedrooms offer double closets with organizers, picturesque windows, and wood floors. There is no shortage of living space with the fully finished basement that offers an additional bedroom/ office, and a bright and large family room with a wet bar! The backyard is your very own oasis, day or night. Fully fenced with a large deck, canopy, BBQ, landscaped lighting, and gate to the exclusive rear trail. With an above average home inspection, 2 parking spaces, and external features taken care of by management (snow removal, roofing, doors, windows) you can enjoy low-maintenance and worry-free living! Whether you're looking to downsize, upsize, or right size, this townhome is the one to make home!
Located in the coveted Elkhorn PS and Earl Haig SS catchments, close to parks, ravine trails, shopping, and restaurants. Quick access to TTC, Yonge & Sheppard amenities, and the 401.
C8288970
Condo Townhouse, 2-Storey
1600-1799
6+3
3+1
4
1
Detached
2
Exclusive
Central Air
Finished
N
Brick Front, Shingle
Forced Air
Y
$4,930.42 (2023)
Y
YYC
130
Ew
None
Restrict
Tse Management Services
1
Y
Y
$970.63
Visitor Parking
